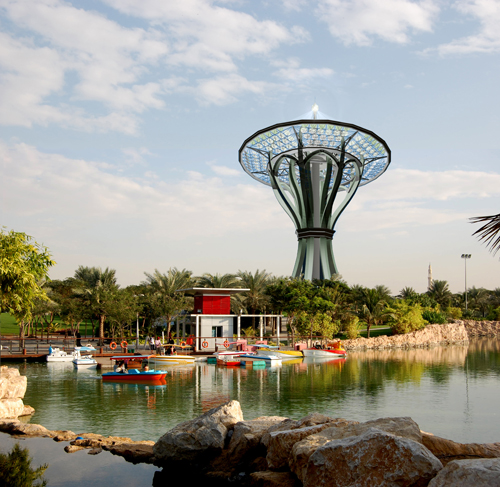
The competition for the Tall emblem structure for Za’abeel Park in Dubai is over and I didn’t win. But I want to share my final design here because I think it asks some hard questions about what buildings should be in this time in history where we stand near the end of cheap energy and with a planet on the brink of environmental crisis. What is important about the tower is that it is as close to a “triple-zero” building (Zero Emissions, Zero Energy, Zero Waste) as I could get.
The process of designing it has transformed my outlook on what buildings should be. It has been harder and harder since working on it to continue as a part of the teams designing buildings that are not striving toward this goal of triple-zero. Everything I have been working on lately has been LEED Gold rated or above but that is not nearly enough anymore.

The tower works at the top as a small (600KW) solar power tower. It generates its own energy and the energy required to run the rest of Za’abeel park. 224 large heliostatic polished mirrors track the sun’s position in the sky and reflect a concentrated beam of light to a central collector where a furnace containing liquid sodium is heated to extremely high temperatures to run a steam turbine. By placing the mirror array at 100 meters above grade, it will make the concentrated beams of light visible from a great distance as an emblem of the future of energy generation.
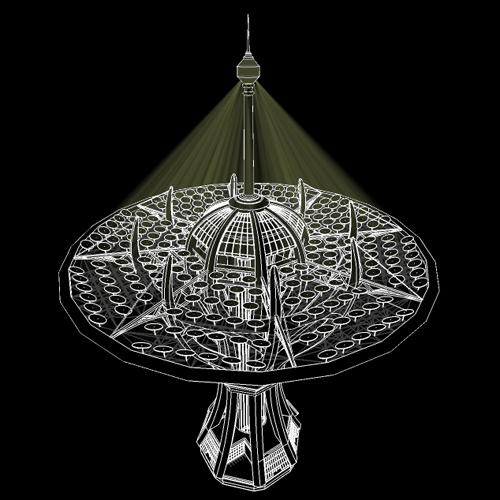
In addition to actively creating energy from the sun, the building incorporates eight wind piers for passive cooling of the podium. The eight 5m wide concrete structural piers (hollow in section) draw hot air from the podium level to carefully placed openings 110 meters above the ground where the wind and the cooler air create a strong chimney effect.
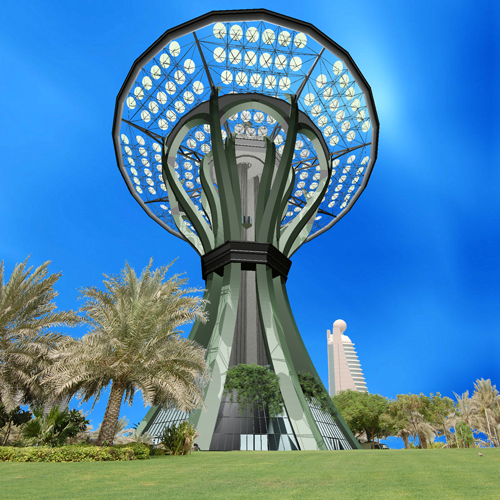
The living walls and roof of the podium level are a visual extension of the Za’abeel park landscape and another integrated system of passive cooling for the podium level. The energy that would be absorbed into the roof is instead harnessed by the plants and the 1.5 meter soil bed acts as a massive heat sink for modulating the diurnal temperature variations of the desert, much as thick mud walls would do in traditional indigenous architecture.
The eight main concrete structural piers leave the ground at 60 degrees from vertical, driving up towards each other to almost touch at 50 meters above the earth. There they are tied together with a tension ring before blooming outward like the bud of a flower and opening up to reveal the inner piers that support the dazzling jewel of the café and the finial structure of the collector tower far above.
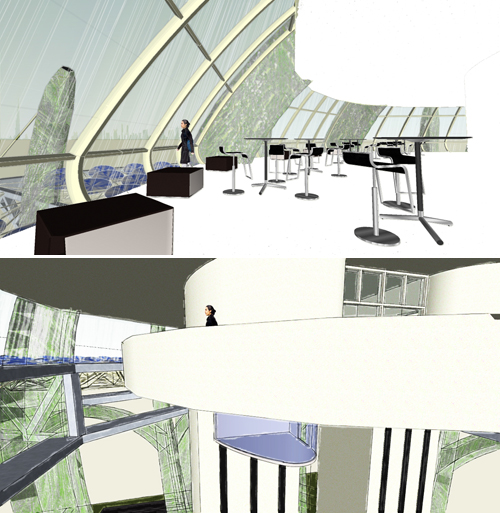
Stopping at the open air Observation Platform 100 meters above natural grade, what is to be observed is not only the view of the city on all sides around you, but also the array of mirrors, which your feet are walking at the mounting level of. From here, 224 converging beams of light provide the tapestry through which you gaze out into the distance.
In the Café, this experience is taken to the next level as you have the magnificent experience of dining with one of the best views of the city with ethereal beams of light tenting above you from all directions. The Café is on the two levels above the Observation Platform in a pearl-like enclosure that is enveloped by the secondary structural piers. These secondary piers stemmed out from the primary piers some 60 meters below and gently curved upward. They eventually meet above the Café to provide support for the base of the collector tower. The commercial kitchen is located on the South side of Café’s lower level where the heat gain is shaded from the interior and the view is less dramatic. The upper floor of the Café is an open plan space with 360 degree views.
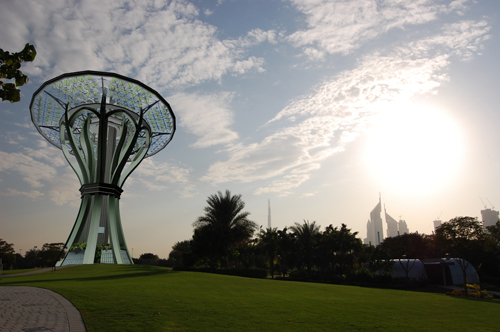
Like the pistil of a flower, the collector tower rises up another 30 meters above the Café to the central collector itself which will glow with a constant heat of 500 degrees Celsius.
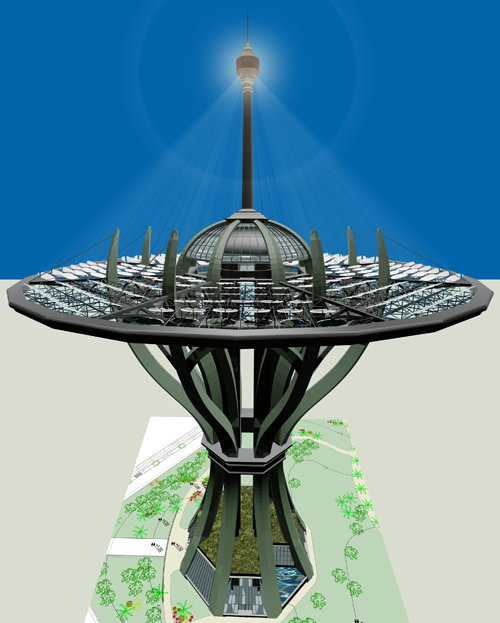
The word Almeisan is the Arabic name for one of the brightest stars in the sky, located in the constellation Gemini. Its name derives from Al Maisan, or “the shining one”.
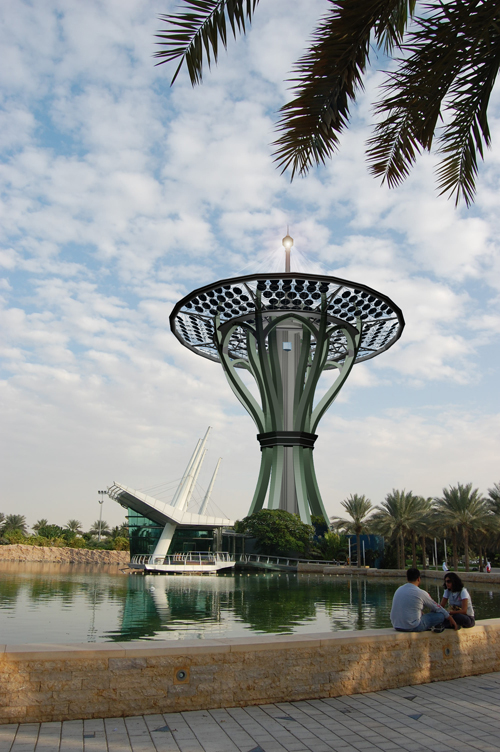
A low-res pdf of the entry board is located here for downloading. There you can see plan and section details.